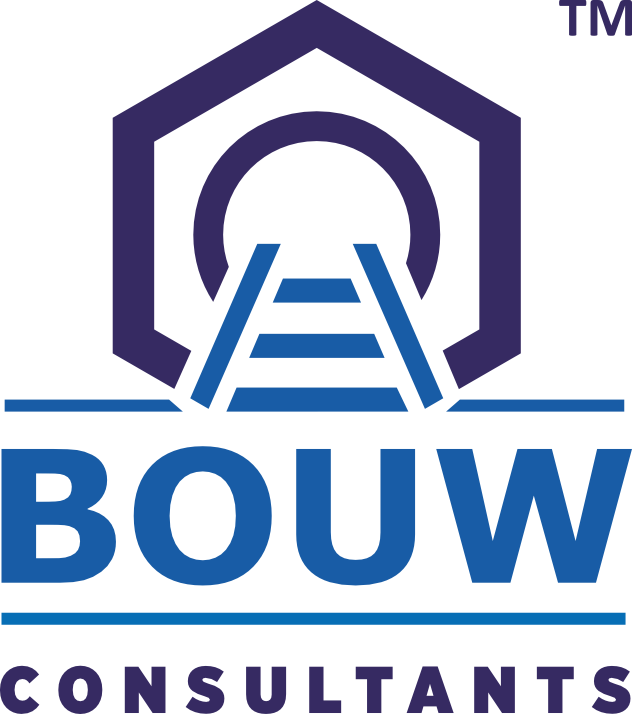MUMBAI COASTAL ROAD PROJECT
| Project Name: | Mumbai Costal Road Project – Package IV |
| Authority: | Municipal Corporation of Greater Mumbai |
| Client: | Lombardi Engineering Group |
| Location: | Mumbai, Maharashtra (India) |
Project Overview
- The Mumbai Coastal Road features a submerged tunnel in Package IV.
- The tunnel consists of a 3,000 m long twin tube with two lanes and an emergency lane (expanded to three lanes during high traffic intensity).
- It includes cross passages every 300 m and one pump shaft.
- For excavation, a Hydro shield-TBM will be used.
- The road is situated approximately 22 m below sea level.
- Beneath Malabar Hill, the overburden at the crown reaches up to 70 m (along the shore).
- The tunnel intrados has a diameter of 11 m and utilizes precast segments (referred to as “universal segments”).
- Prefabricated, walkable technical canals are present at each invert.
- The cut & cover intrados section measures 11 x 6.5 meters.
- Ramps connect the project to the bridge viaducts in the north and the existing road network in the south, along Marine Drive.
About Technical Building
- Location: The building is situated on top of a cut and cover section of LHS, with a portion integrated into it.
- Structure Division: It is divided into two parts: one above the cut and cover box and the other housing a CNC system.
- Purpose: The building provides dedicated electrical and mechanical services to meet the technical/engineering requirements of the tunnel beneath.
- Levels:
- Ground Level: Access to the technical room below and standby fire vehicles. Landscaping is proposed around and above the deck/slab. Features include a dedicated ventilation system (Saccardo Equipment), battery room, LV panel room, MV panel room, transformer room, training room, office, toilets, staircase, and approach shaft.
Scope of Work
Design of Underground Technical Building for Mumbai Coastal Road Project.- Review & assessment of proposed building
- Suggest necessary changes and resolve constructability issues
- Design of Underground Technical Building (North & South)
- Existing Cut & Cover Box Design adequacy check
- Technical clarifications for Approval
