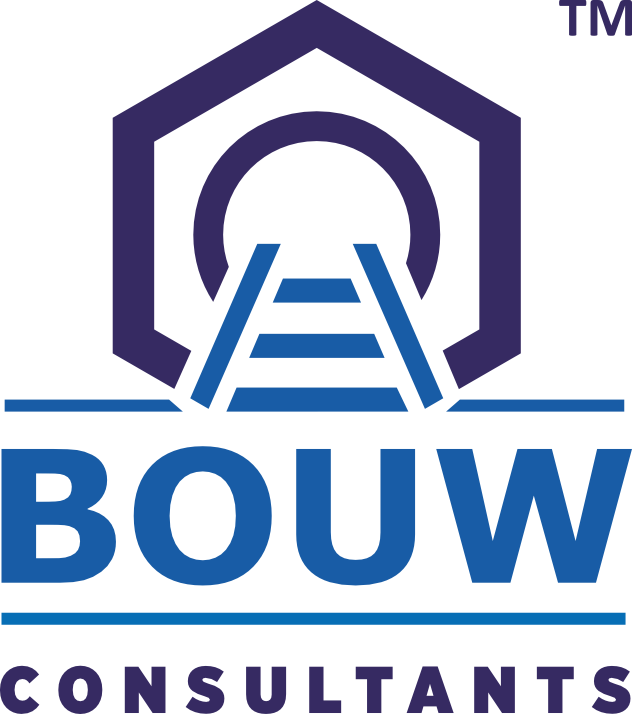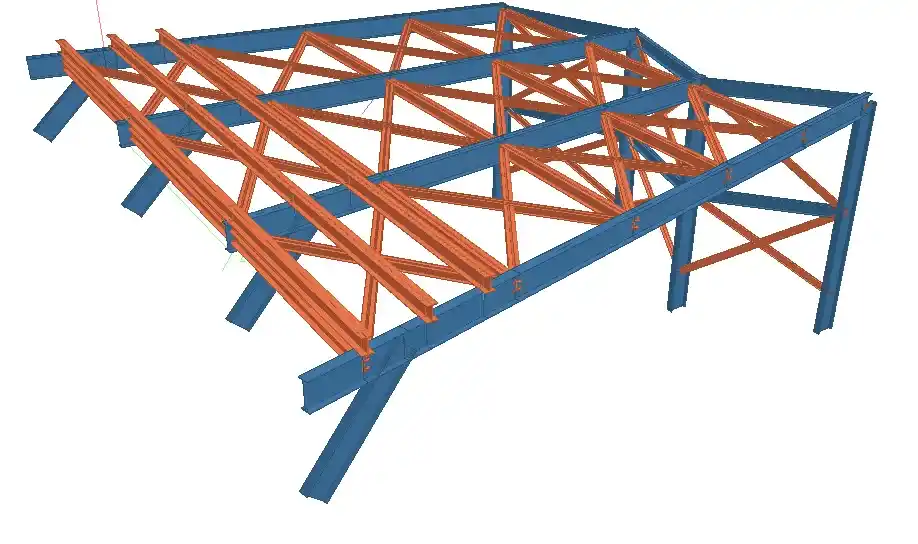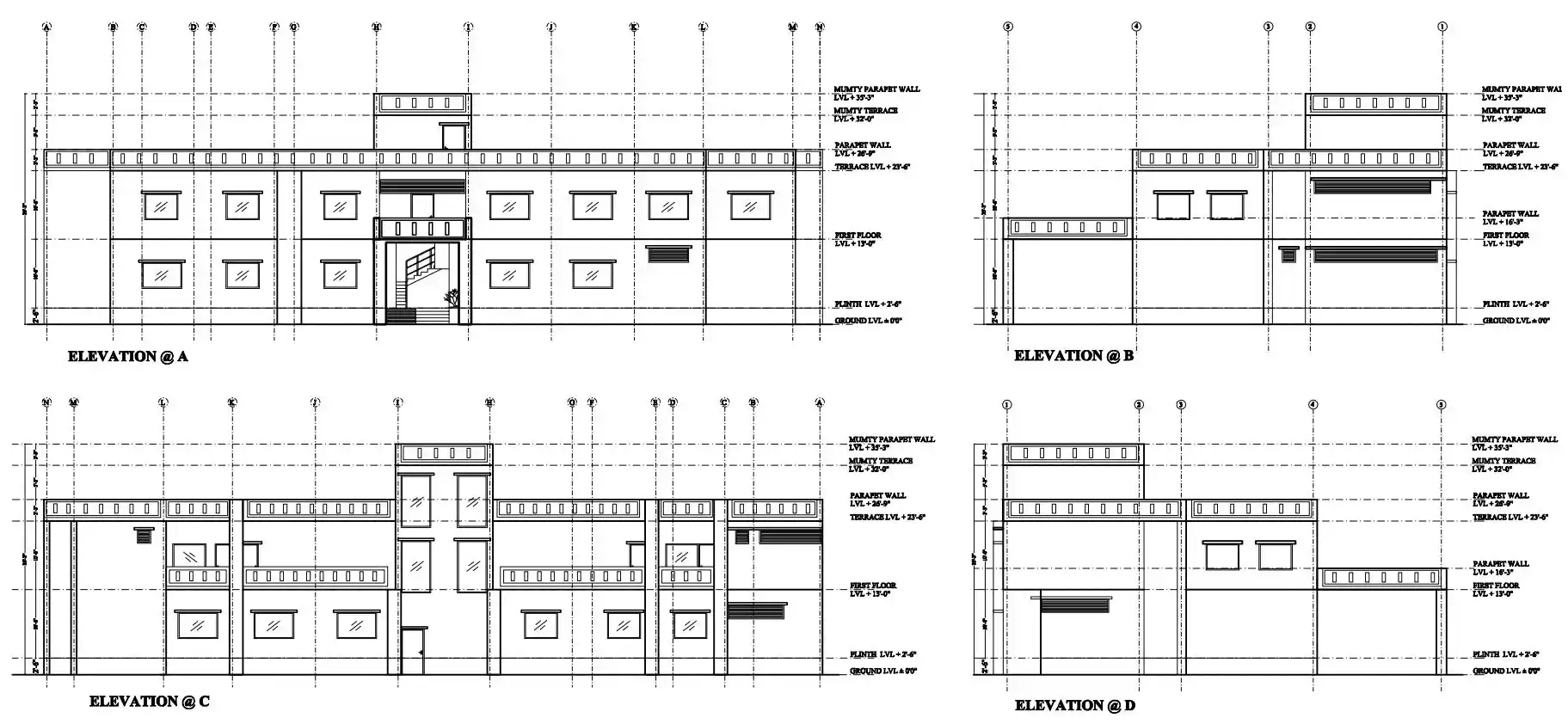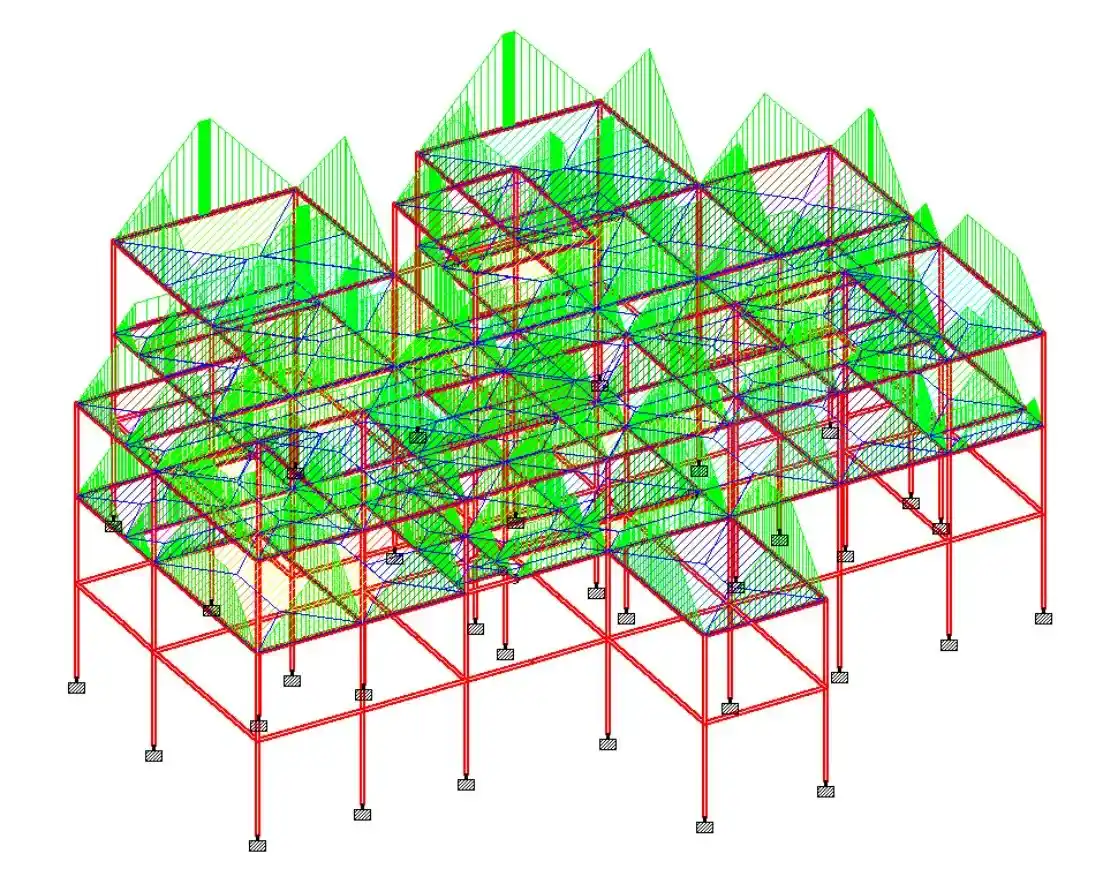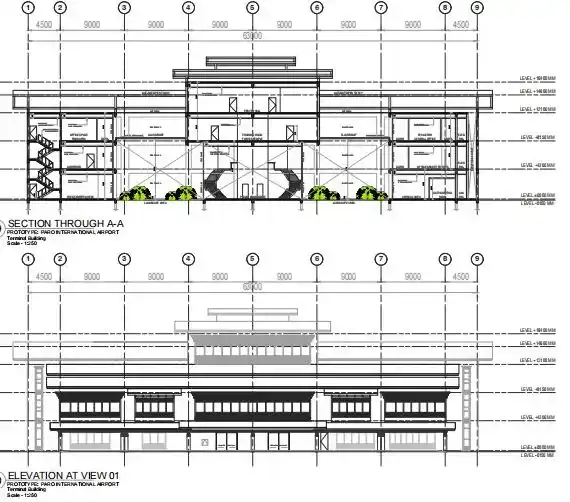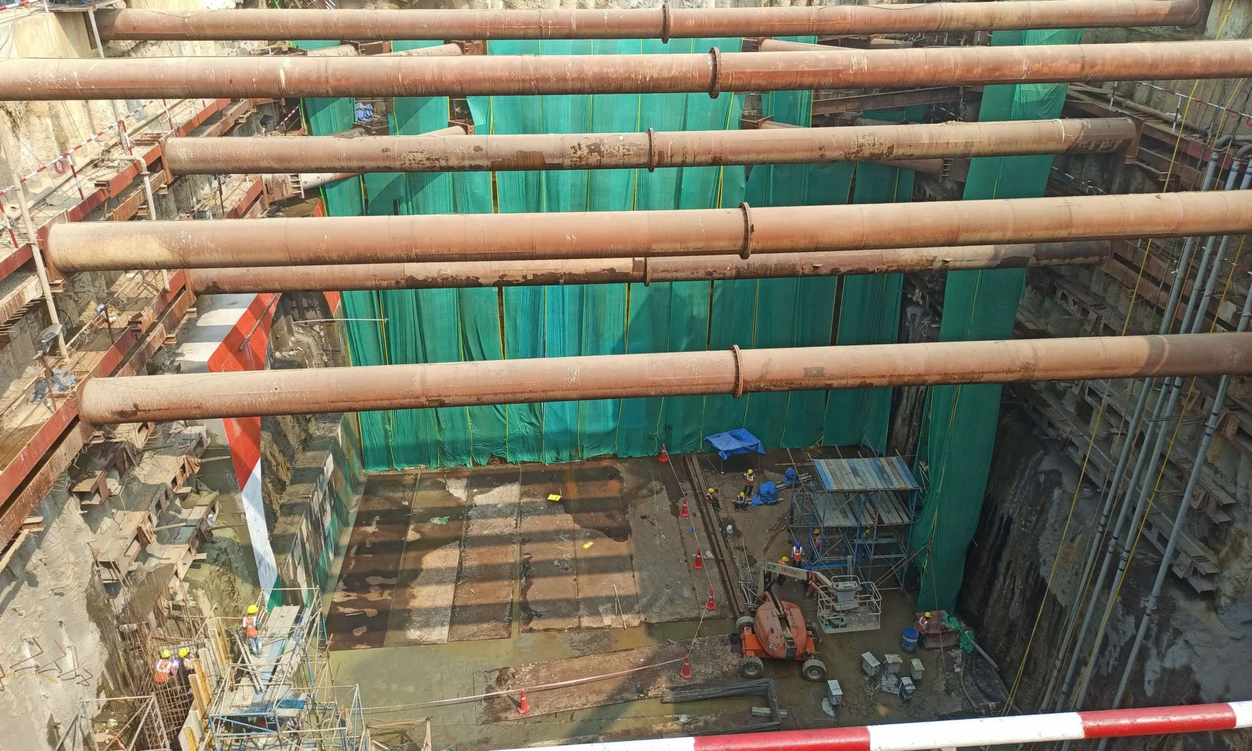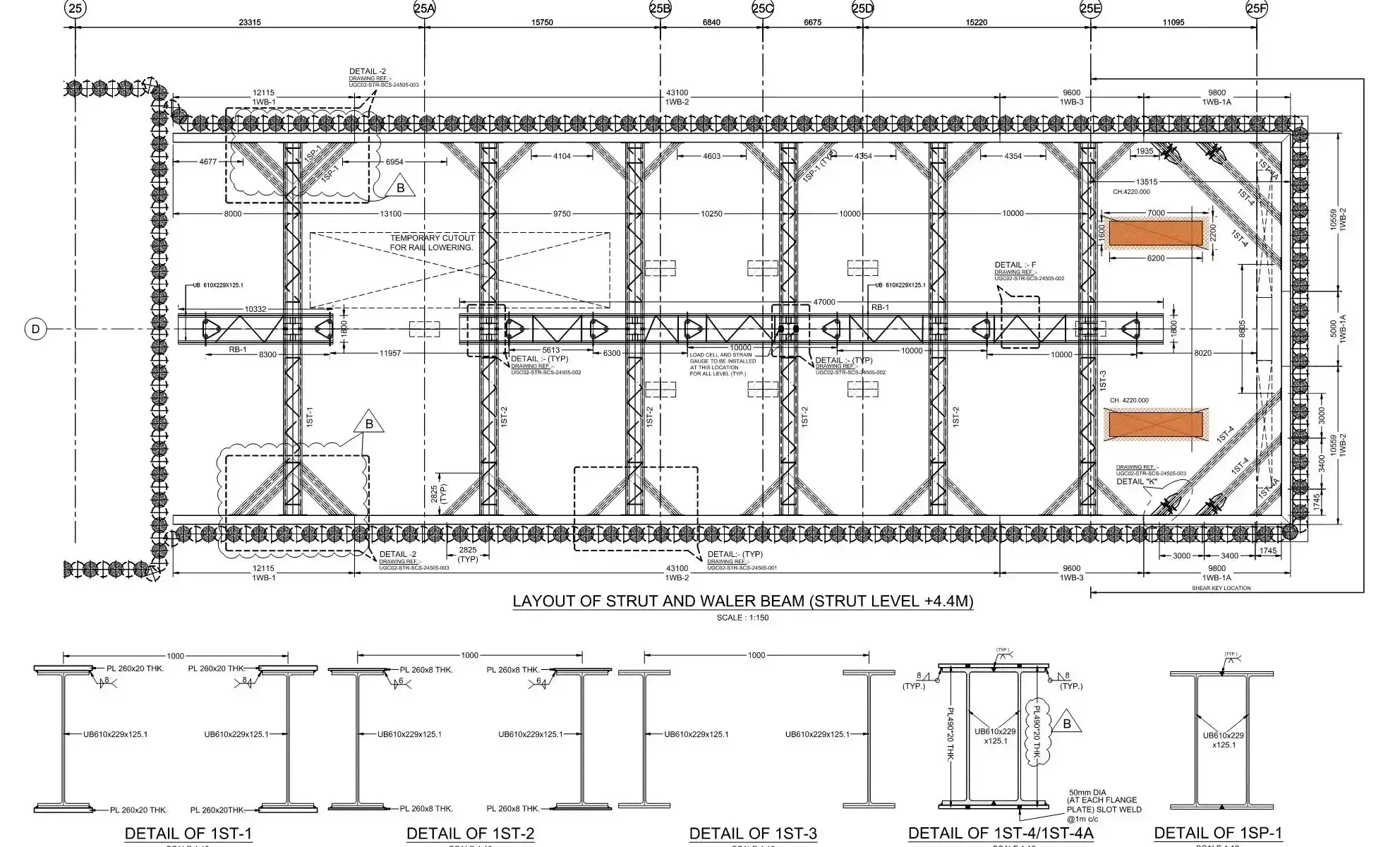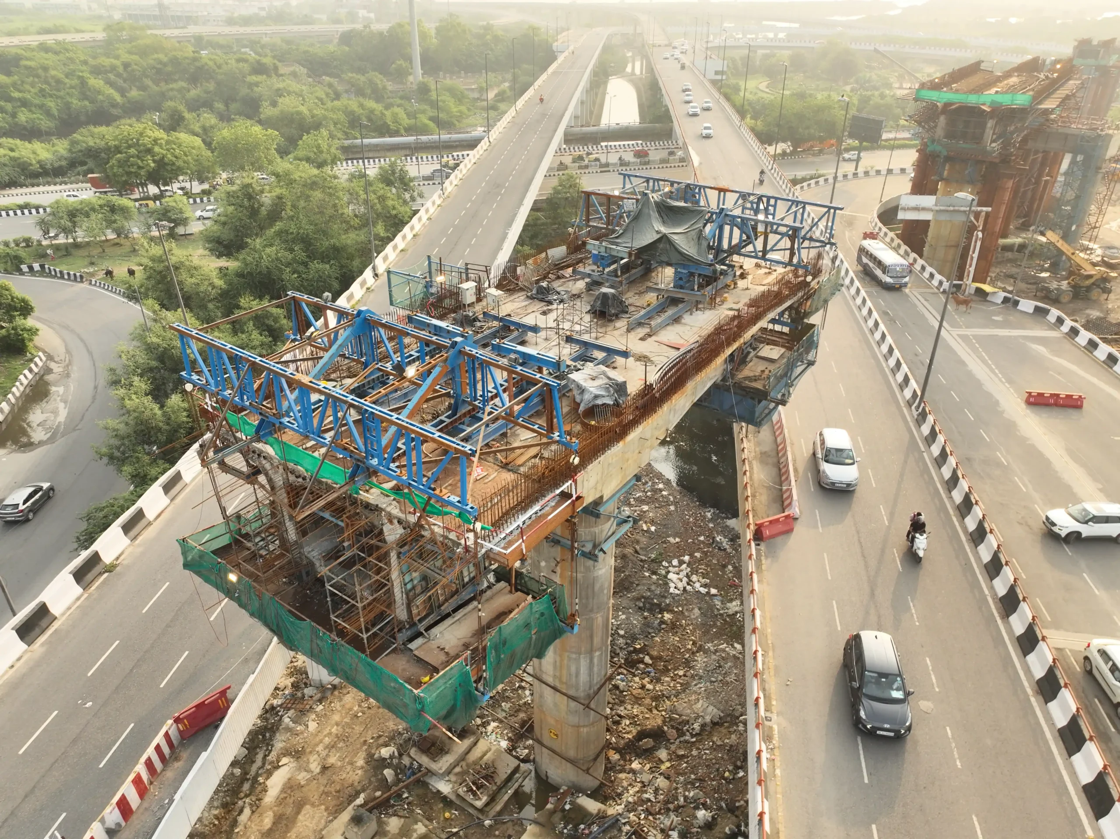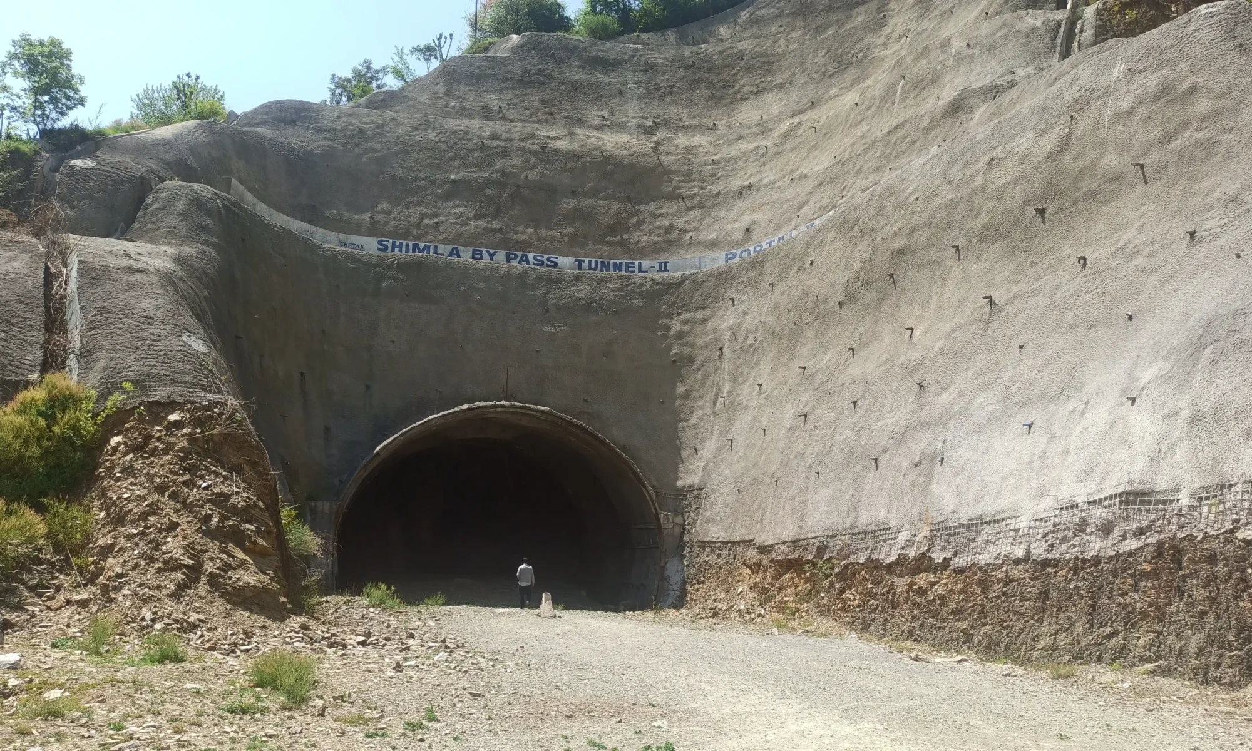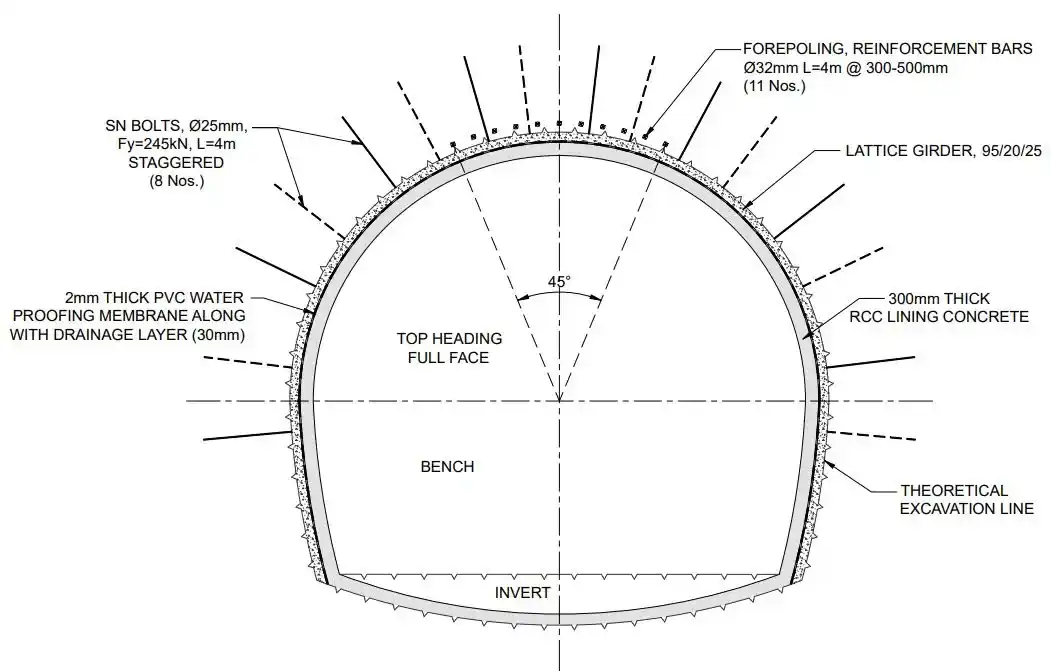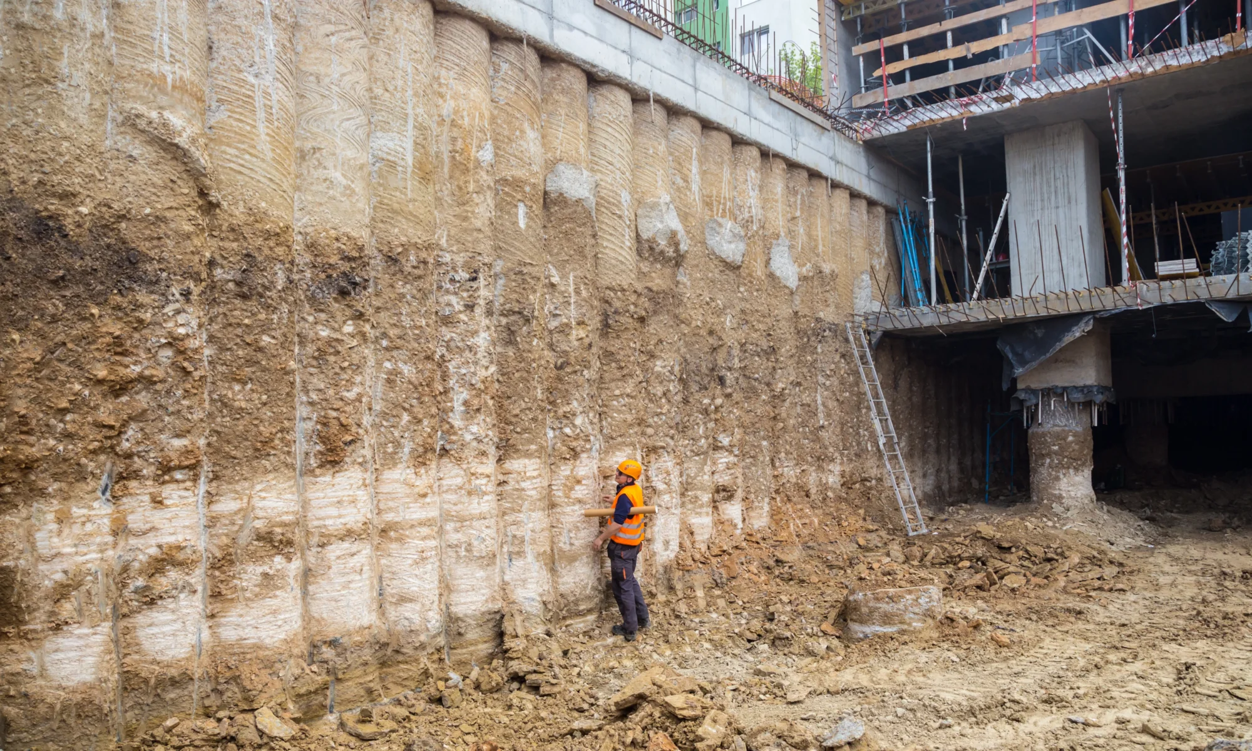| Authority: | Park Hotel, New Delhi |
| Client: | Burman ET. AL. |
| Location: | New Delhi, (India) |
Scope of Work
Detailed Design consultancy service for;
- Temporary Staging Arrangement:
- Site Assessment: Evaluate the site conditions and requirements.
- Design Planning: Develop a detailed plan for temporary staging, including materials and layout.
- Safety Measures: Ensure compliance with safety standards and regulations.
- Implementation: Oversee the installation and maintenance of the staging.
- Strengthening Renovation Structure:
- Structural Analysis: Assess the existing structure’s condition and load-bearing capacity.
- Design Solutions: Create design plans for strengthening the structure, such as adding reinforcements or using advanced materials.
- Compliance: Ensure designs meet local building codes and standards.
- Supervision: Monitor the construction process to ensure proper implementation of the design.
