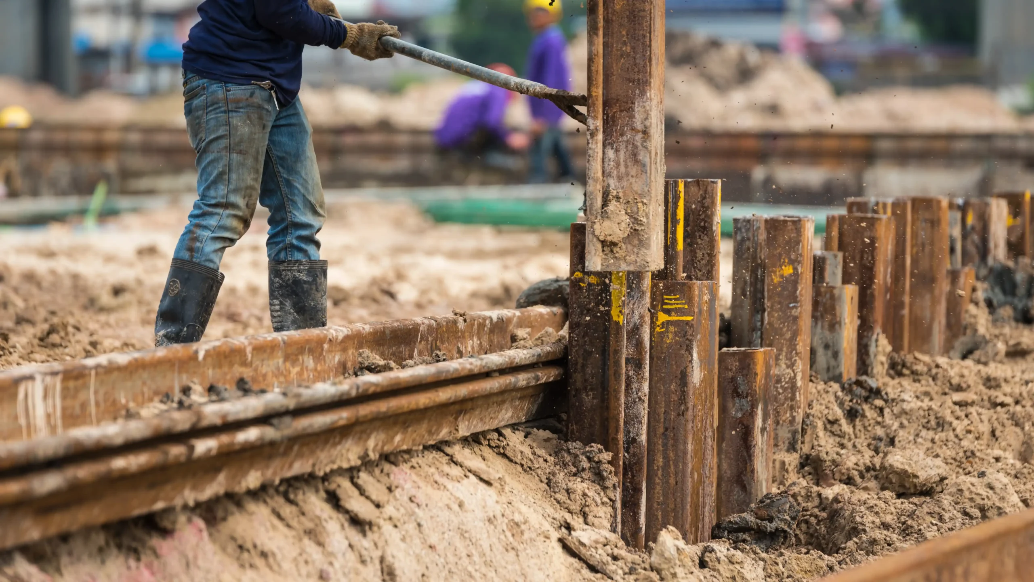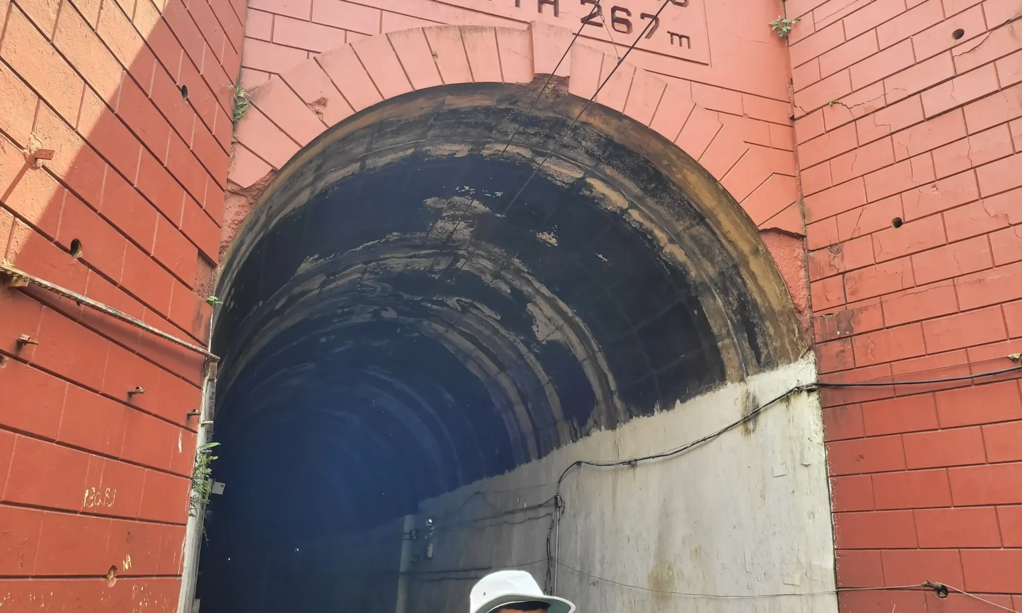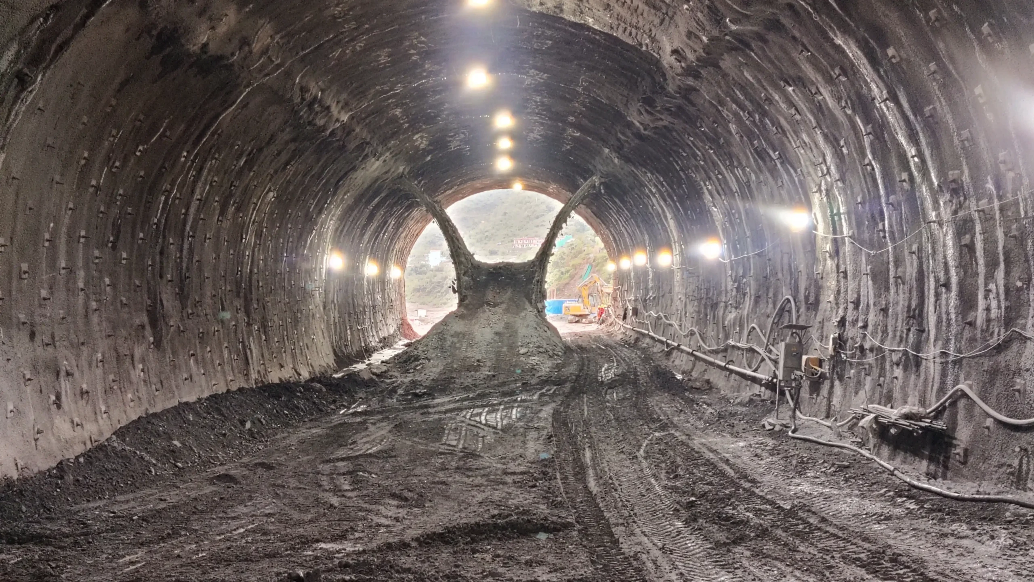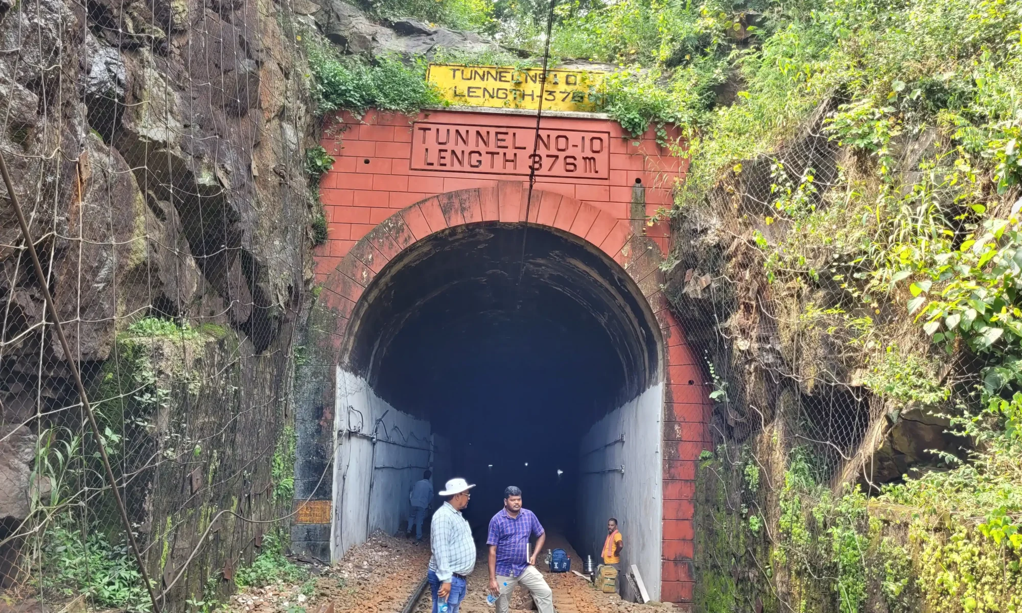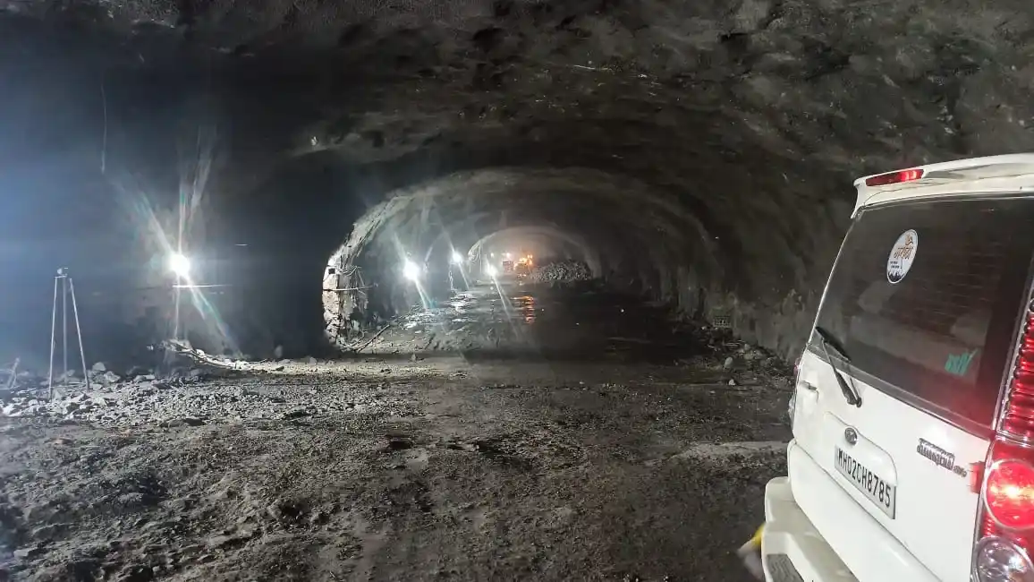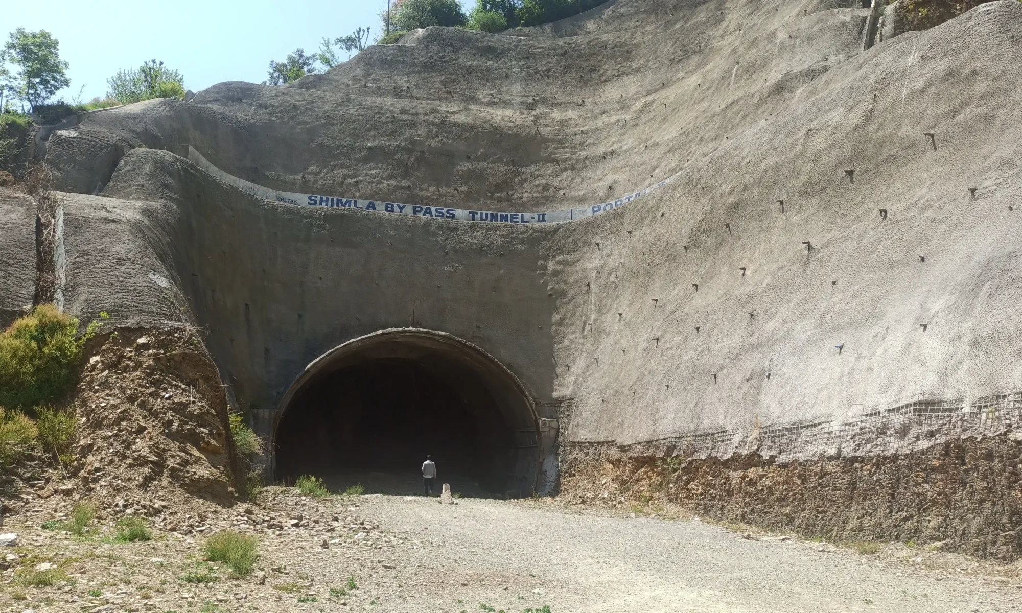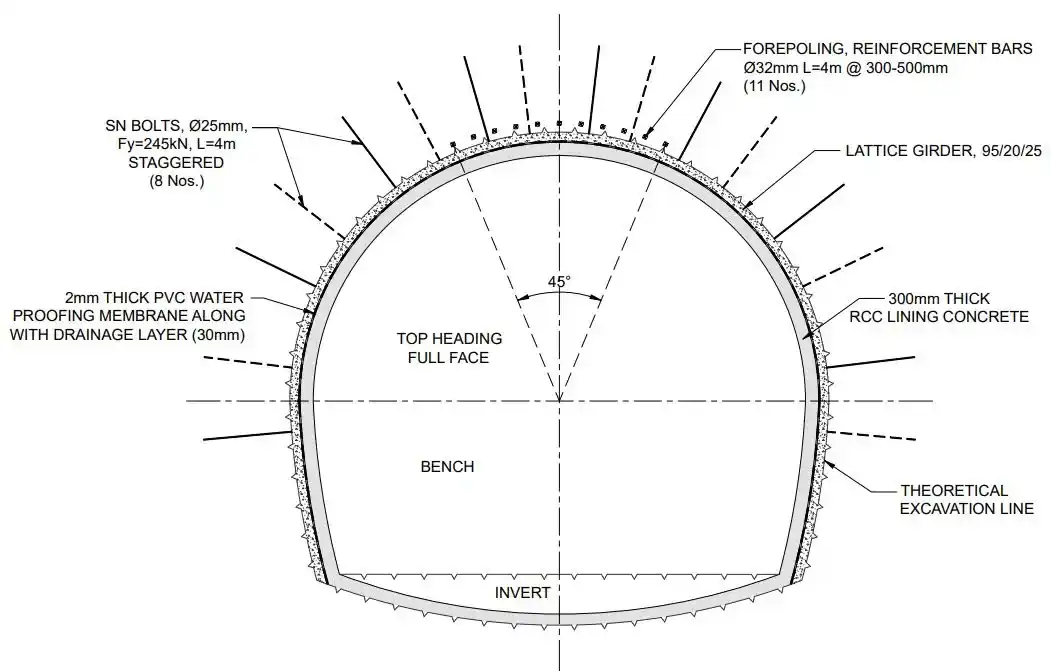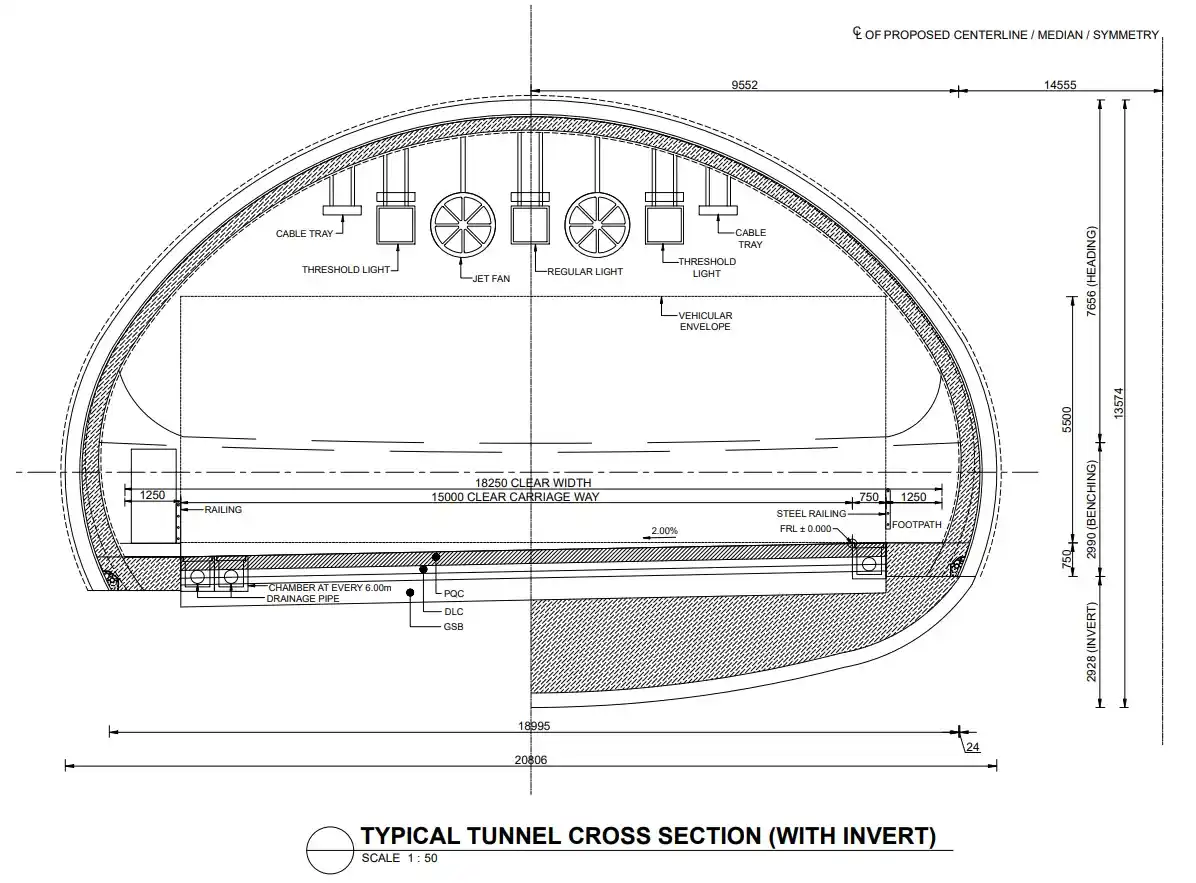| Project Name: | Diaphragm Wall Design for Basement Excavation |
| Client: | Sobha Limited |
| Design Consultant: | Geocon International Pvt. Ltd. |
| Location: | Gurugram, Haryana (India) |
Project Overview
Sobha Limited is planning to construct permanent diaphragm wall for proposed basement excavation at Sector 108, Gurugram. The proposed building will consist of triple basements with maximum excavation below existing ground level up to 13.7m.
- Excavation Depth: 13.7m below ground level.
- D-Wall Thickness: 600mm thick reinforced concrete diaphragm wall.
- Subsurface Conditions: Medium dense sands, non-plastic silts, and clay layers were encountered.
- Groundwater:
- Groundwater observed at depths of 9.1m to 9.9m in boreholes.
- Dewatering wells will be installed behind the diaphragm wall during excavation.
- Temporary groundwater level considered at -9.0m below ground level.
- Permanent groundwater level considered at -4.0m below ground level.
- Geocon International Pvt. Ltd. was appointed geotechnical consultant by M/s. Heritage Constructions for design of diaphragm wall scheme.
Scope of Work
D-Wall design peer review with supporting documentation/calculations as per codes applicable with following requirements:- Construction stage (temporary conditions) with soil structure interaction.
- Post construction (permanent condition).
- Review of design documentation and drawings.
- Verification of compliance with relevant codes, standards, and regulations.
- Assessment of structural integrity, feasibility, and safety measures.
- Recommendations for design improvements (if necessary).
- Report submission with findings and suggestions.
- Site visit.

