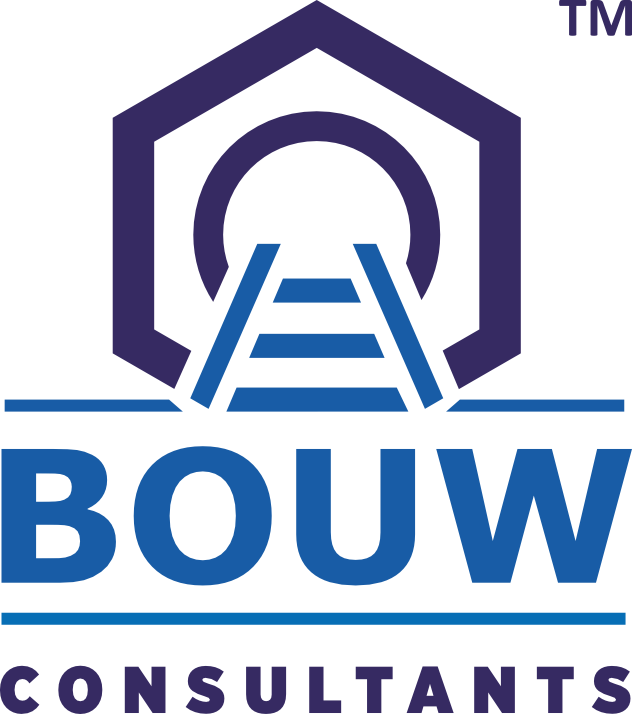- office@bouw.co.in
- +91 85275 03525
Tunnel
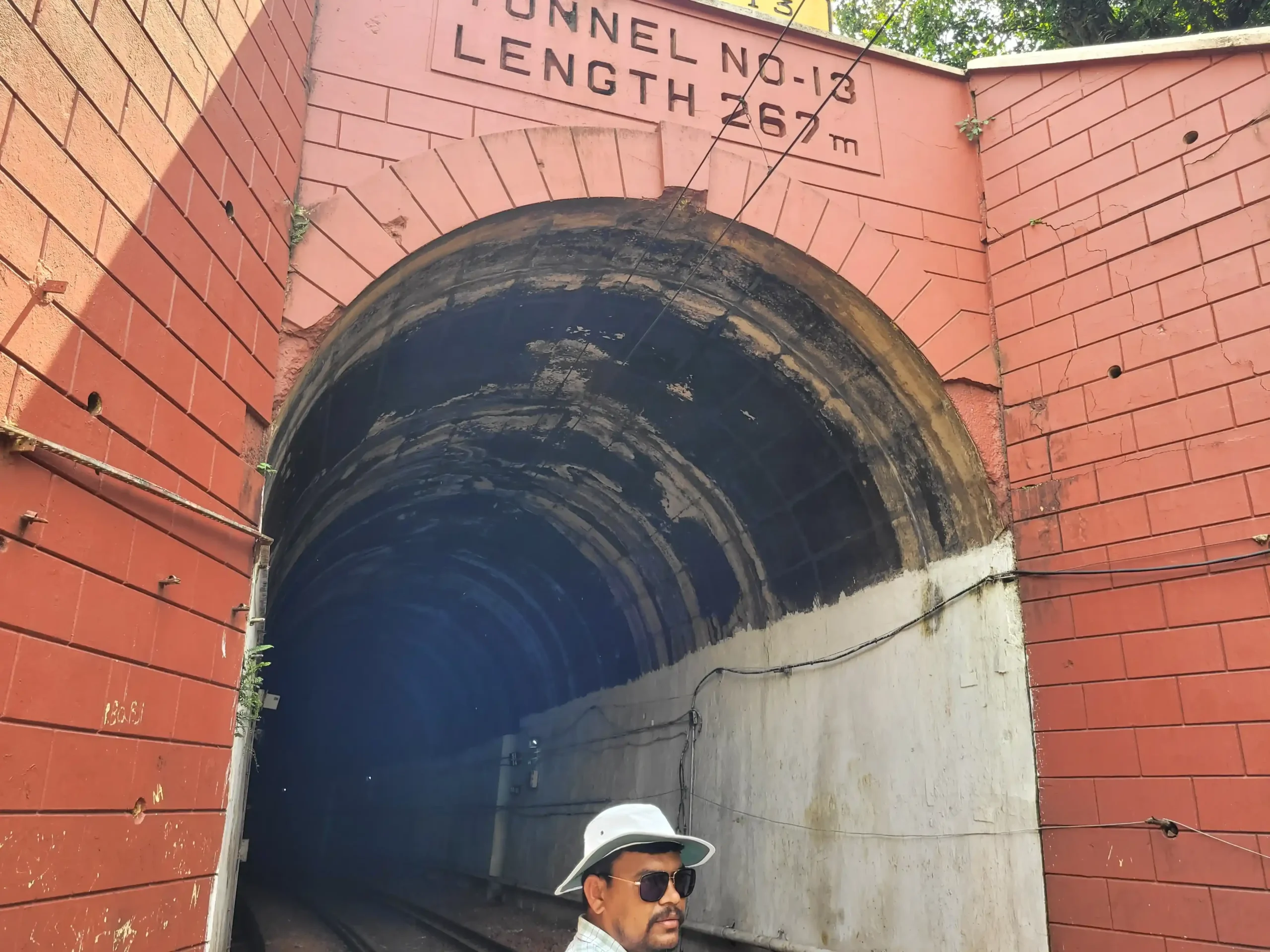
Kottavalasa-Koraput Doubling Railway Line Project
| Authority: | East Coast Railway |
| Location: | Andhra Pradesh (India) |
- The Kottavalasa-Koraput Doubling Project aims to enhance rail connectivity.
- It spans from Km. 45.483 to Km. 72.550, connecting Shivalingapuram Station to Borraguhalu Station.
- The project falls within the Waltair Division of the East Coast Railway.
Construction Tasks:
- Earthwork in formation and Blanketing.
- Minor bridges, Drains, and Barricading.
- Protection works.
- Construction of Major Bridges:
- Bridge No. 164 (1×18.3 + 1×24.40 + 2×30.50m CG)
- Bridge No. 169 (1×30.05m CG)
- Bridge No. 176 (1×30.05m CG)
- Bridge No. 197A (1×30.50m CG)
- Bridge No. 198 (2×24.40m CG)
- Bridge No. 267 (1×18.30 + 2×30.50m CG)
- T8 & T9 (710m)
- T9A (490m)
- T9B (500m)
- T10 (720m)
- T11 (730m)
- T12 & T13 (1080m)
- T14 (620m)
- T15 (380m)
- T16 (750m)
- T17 (580m)
- T17A (580m)
- T18, T19, T20 (1420m)
- T21 to T27 (4220m)
- T28 (360m)
- T29 to T36 (5210m)
- T37, T38, T38A (1360m)
- T38B (350m)
- Open/underground excavation.
- Rock bolts and steel supports.
- Shotcrete and concrete works.
- Drainage systems.
- Ballast-less track works.
- Supply, erection, and testing for commissioning of E&M works.
Scope of Work
Pre-bid Engineering services for NHIDCL Package 2 include:- Review of Tender documents, Proposed alignment, Tunnel cross-sections & GAD drawings.
- Review & assessment of Geotechnical & Geological data.
- Highlighting discrepancies in tender documents and preparing technical queries.
- Preliminary design and BOQ preparation for Civil and MEP works.
- Preliminary Drawings & Technical notes for Tunnels & associate structures required for Prebid submission.
- Instrumentation and monitoring scheme.
- Likely construction methods.
- Assessment of site constraints.
- Response to bid queries during evaluation.
- Site visit.
Project duration – 2023 to 2024
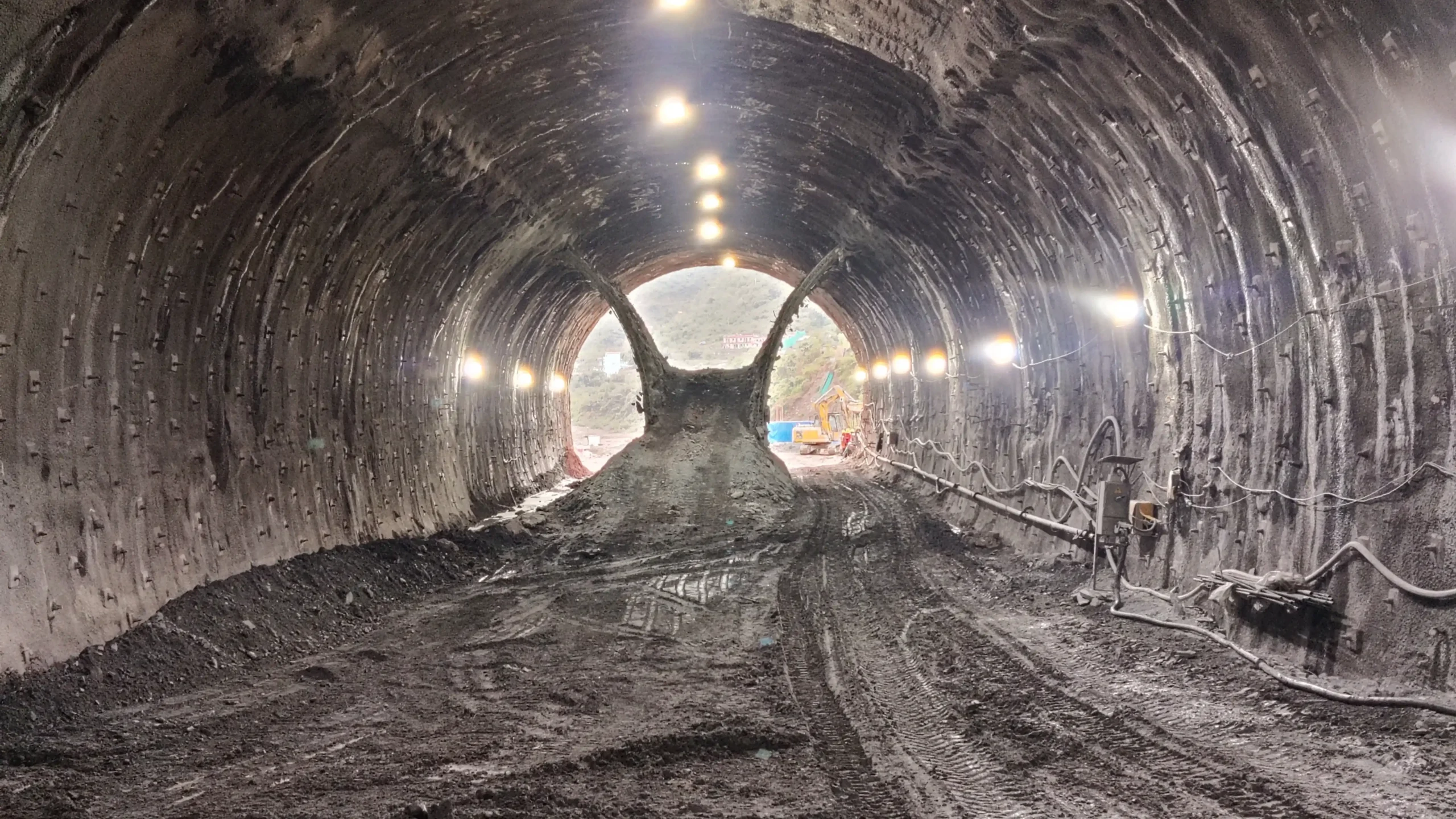
PAGOTE TO CHOWK TUNNEL
| Authority: | National Highway Authority of India (NHAI) |
| Client: | TPF Engineering Pvt Ltd. |
| Location: | Maharashtra, (India) |
Project Name
Consultancy services for Preparation of DPR for development of Economic Corridors, Inter Corridors, Feeder Routes and Coastal roads to improve the efficiency of freight movement in India (Lot-1/Maharashtra/Package-3) – Pagote to Chowk
Project Overview:Pagote to Chowk Project alignment begins near Pagote village at Ch.0+100 and ends at Chowk on NH-48 Ch.29+319 . Total Length of the Project is 29.219 Kms. Along the proposed alignment there are 2 nos. Twin Tunnels proposed, details are as below,
- Tunnel 1 = 1900m Approx Length
- Tunnel 2 = 1568m Approx Length
Scope of Work
Consultancy service for Preparation of feasibility study & detailed project report for Pagote to Chowk Project. Our services include:
- Geological Mapping and Surveys along with analysis and detailed report conforming to requirements of IRC: SP:91-2010 and with derivation of parameters required for Tunnel Design and Protection measures.
- Review the available Geotechnical Investigations and suggest required extents and type of Geotechnical Investigations required.
- Design of Tunnel including Portals, Protection measures such as Lining, etc., based on available data of similar projects (e.g., Pune Ring Road).
- Preparation of tender documents as part of the EPC Contract, including:
- Schedules
- Material specifications report
- Typical layout & cross-section drawings
- Bill of Quantities (BOQ) for tunnels and associated structures
- Site visits.
- Providing assistance during the tender stage.
Project duration – 2024 – 2025

QUAZIGUND BANIHAL TUNNEL
| Authority: | National Highway Authority of India (NHAI) |
| Client: | Oriental Structural Engineers Pvt. Ltd. |
| Location: | Jammu & Kashmir, (India) |
Project Name
Technical due diligence works for operation and maintenance of 4-laning of Quazigund to Banihal section from km 189.350 to km 205.618 Of NH 1a including twin tube tunnels of 8.45km length on BOT(Annuity) basis in the Union Territory of Jammu & Kashmir.
Scope of Work
The scope of work for the technical due diligence is defined here as under: Scope of Services
- Prepare a brief report for existing condition of tunnel, deficiencies of tunnel, maintenance, and remedial measures of the tunnel.
- Prepare an inventory (for Tunnel Portion Only).
- Determine inventory, highlight concerns (if any), and good practices.
- Produce a photographic and tabular report of the infrastructure assets inventory.
- One-time repairs and rectification cost with sketches, if any.
- Comprehensive site appreciation report, including a detailed site plan and project photo documentation.
- Assess and report any non-compliances or deviations from the concession agreement’s requirements.
- Analyze potential risks related to operations and maintenance.
- Assess the life expectancy and quality of structures.
- Provide recommendations on best practices, industry standards, improvement plans, and value engineering suggestions.
- Prepare a final report incorporating client comments, suggestions, and recommendations.
Project duration – 2023 – 2024
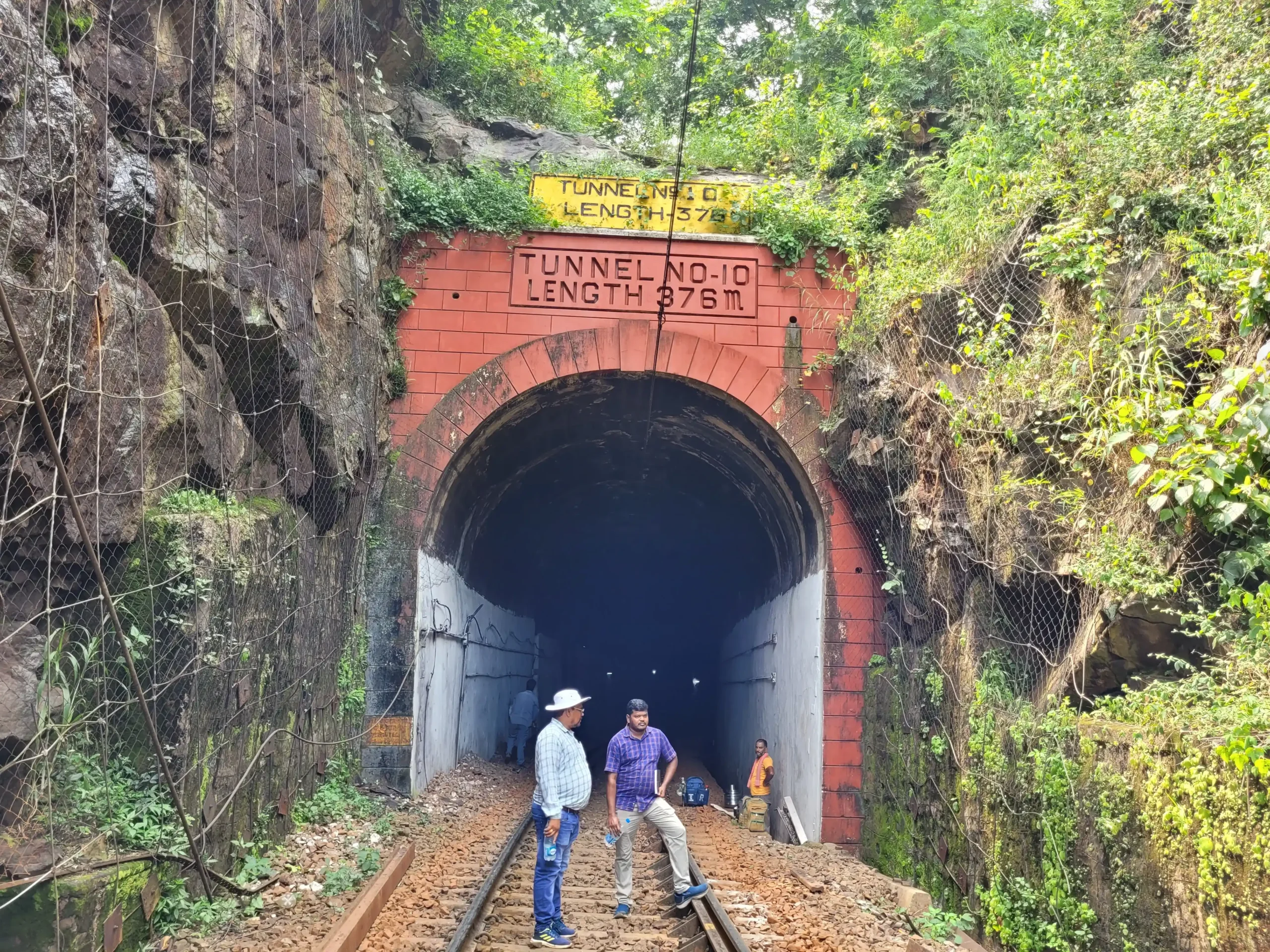
KANGRA BYPASS TUNNEL
| Authority: | National Highway Authority of India (NHAI) |
| Client: | LEA Associates South Asia (LASA) |
| Location: | Himachal Pradesh (India) |
Project Name
Rehabilitation and Upgradation to 4-lane road from km. 157+000 to km. 193+407, Jwalamukhi Bypass to Kangra Bypass up to intersection of NH 154 of Shimla to Mataur section of NH-88 in the state of Himachal Pradesh on HAM Mode
Scope – Detailed design of MEP & Ventilation design for 590m twin tunnel
Scope of Work
Consultancy service for Detailed design of MEP for tunnel. Our services include:
- Detailed design of tunnel MEP.
- Detailed design of Tunnel Ventilation system.
Project duration – 2023 to 2024
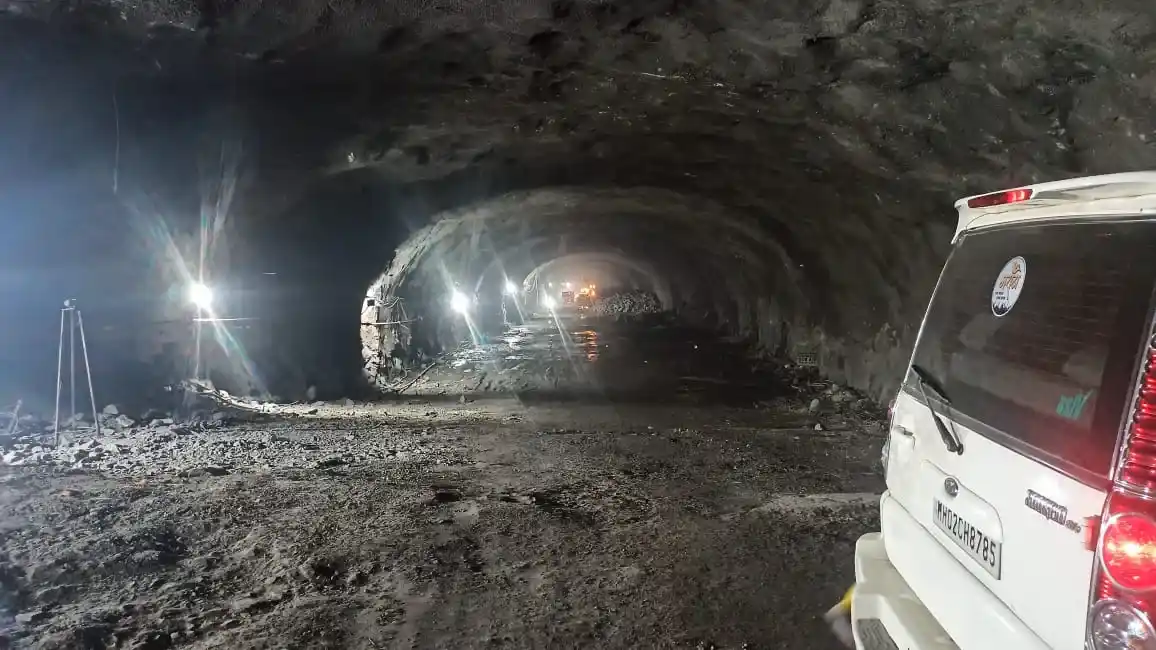
PUNE RING ROAD
| Authority: | Maharashtra State Road Development Corporation Ltd. |
| Client: | TPF Engineering Pvt Ltd. |
| Location: | Pune, Maharashtra, (India) |
Project Name
Consultancy Services for preparation of Feasibility Study/Detailed Project Report of Pune Ring Road, Urse to Paud Road to Khed Shivapur, Phase-II (Western Part)
Project Overview:
The Project Expressway is part of the Pune Ring Road’s west side, a six-lane divided carriageway with full access control, passing through Green Field area in the state of Maharashtra. The project is divided in to three packages.
- Urse to Kasaramboli (27.360 km)
- Kasar Amboli to Khamgaon Maval (21.290 km)
- Khamgaon Maval to Kusgaon (13.800 km)
Scope of Work
Consultancy service for Preparation of feasibility study & detailed project report for Pune Ring Road, URSE to Paud Road to Varve (Bk) (Western Part). Our services include:
- Survey & setting out of the Alignment
- Geotechnical & Geological investigation
- Conducting feasibility studies and preparing design reports (specifically for the tunnel part)
- Preparation of tender documents, including:
- Schedules
- Material specifications report
- Typical layout & cross-section drawings
- Bill of Quantities (BOQ) for tunnels and associated structures
- Providing assistance during the tender stage
Project duration – 2023 to 2024
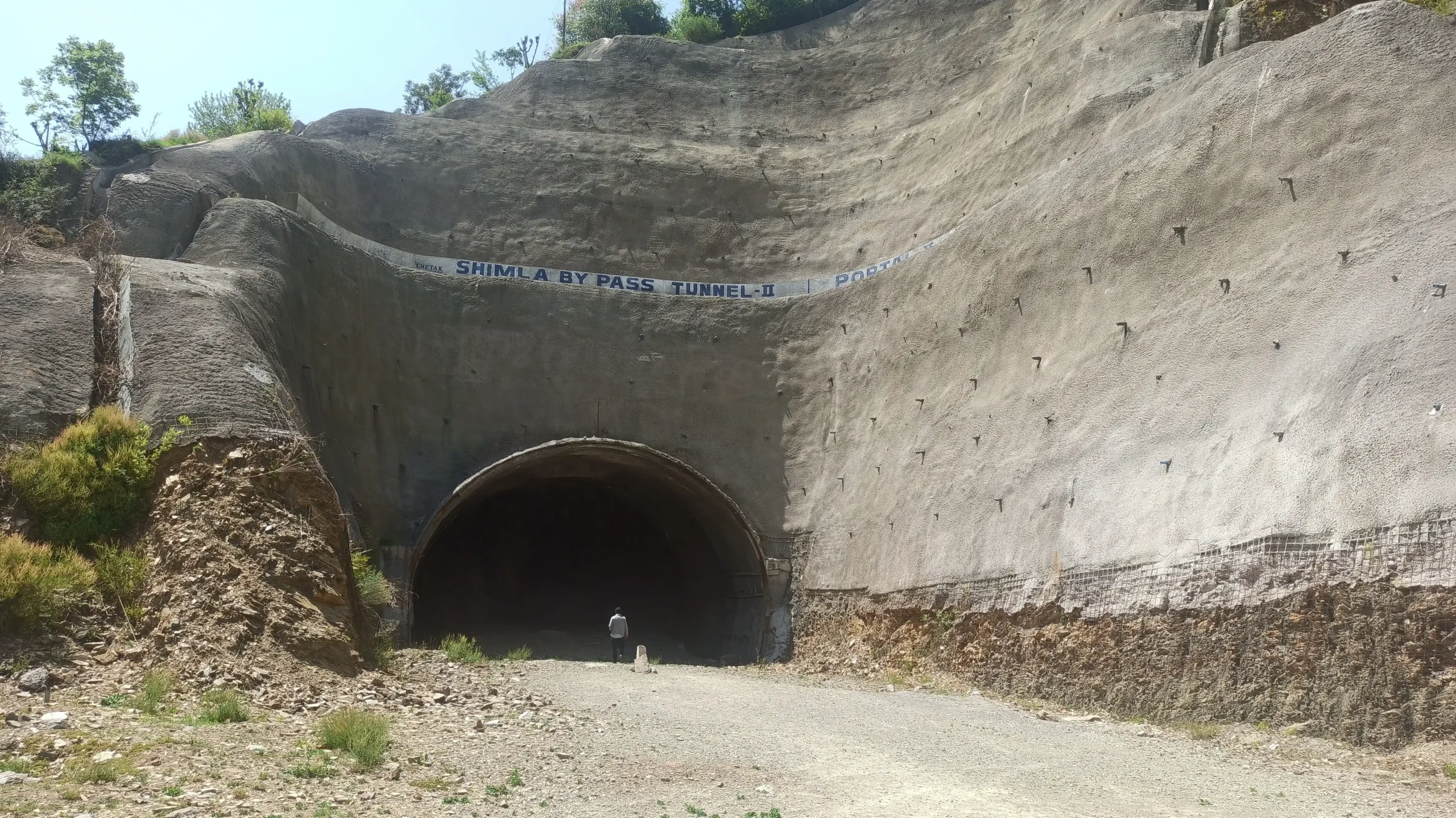
SHIMLA BYPASS TUNNEL
| Authority: | National Highway Authority of India (NHAI) |
| Client: | APCO Infratech Pvt. Ltd |
| Location: | Shimla, Himachal Pradesh (India) |
Project Name
Construction of Four laning of NH-5 from Kaithlighat to Shakral Village (Shimla Bypass Package I from Km 128+835 to Km 146+300 for Design length – 17.465 Km) in the state of Himachal Pradesh on HAM
Scope of Work
Pre-bid Engineering services for NHIDCL Package 2 include:- Review of Tender documents, Proposed alignment, Tunnel cross-sections & GAD drawings.
- Review & assessment of Geotechnical & Geological data.
- Highlighting discrepancies in tender documents and preparing technical queries.
- Preliminary design and BOQ preparation for Civil and MEP works.
- Preliminary Drawings & Technical notes for Tunnels & associate structures required for Prebid submission.
- Instrumentation and monitoring scheme.
- Likely construction methods.
- Assessment of site constraints.
- Response to bid queries during evaluation.
- Site visit.
Project duration – 2022 to 2023
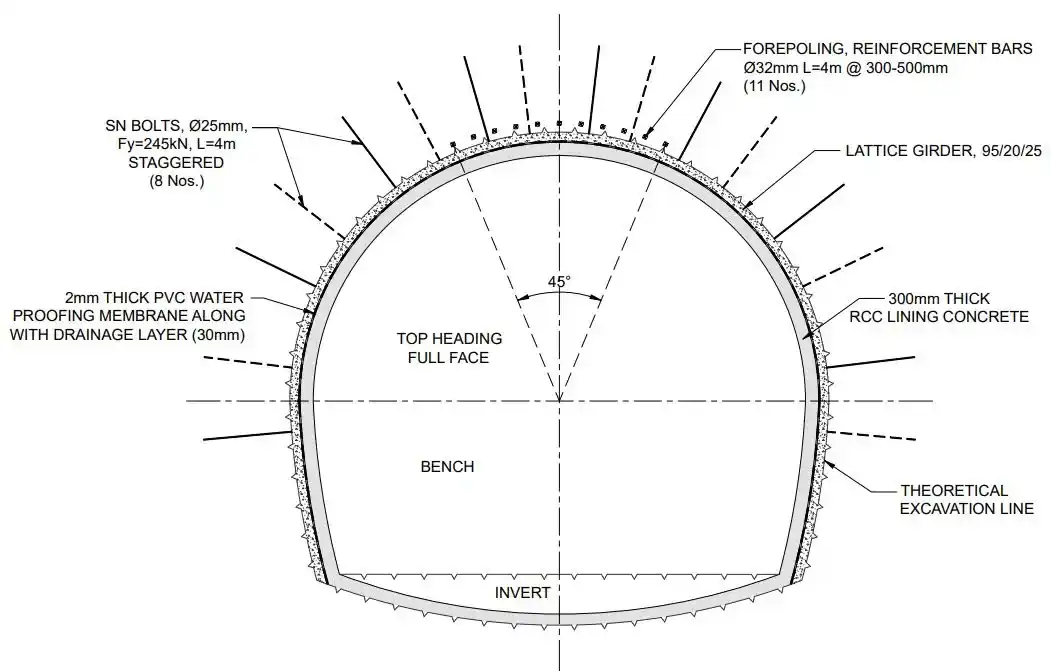
AIZAWL BYPASS TUNNEL
| Authority: | National Highways & Infrastructure Development Corporation Limited (NHIDCL) |
| Client: | Kalpataru Projects International Limited (KPIL) |
| Location: | Aizawl, Mizoram (India) |
Project Overview
Construction of Twin Tube Uni-directional Aizawl Bypass Tunnel of 2.5 km and its approaches of 2.1 km from km 10.600 to km 15.200 (Package 2) on Sairang – Phaibawk section of NH-6 in the State of Mizoram on EPC Mode.
Project Overview:
a) Tunnel Length : 2500m (Twin Tunnel with 2 Lane Carriageway)b) Bridge : 2 Nos of Minor Bridge
c) Culvert : 8 Nos of Box Culvert
d) Wall
- Retaining Wall = 230Rm
- Breast Wall = 1760Rm
- Gabion RE Wall = 6700Sqm
- Gabion Wall = 1300Rm
Scope of Work
Pre-bid Engineering services for NHIDCL Package 2 include:- Review of Tender documents, Proposed alignment, Tunnel cross-sections & GAD drawings.
- Review & assessment of Geotechnical & Geological data.
- Highlighting discrepancies in tender documents and preparing technical queries.
- Preliminary design and BOQ preparation for Civil and MEP works.
- Preliminary Drawings & Technical notes for Tunnels & associate structures required for Prebid submission.
- Instrumentation and monitoring scheme.
- Likely construction methods.
- Assessment of site constraints.
- Response to bid queries during evaluation.
- Site visit.
Project duration – 2023 to 2024
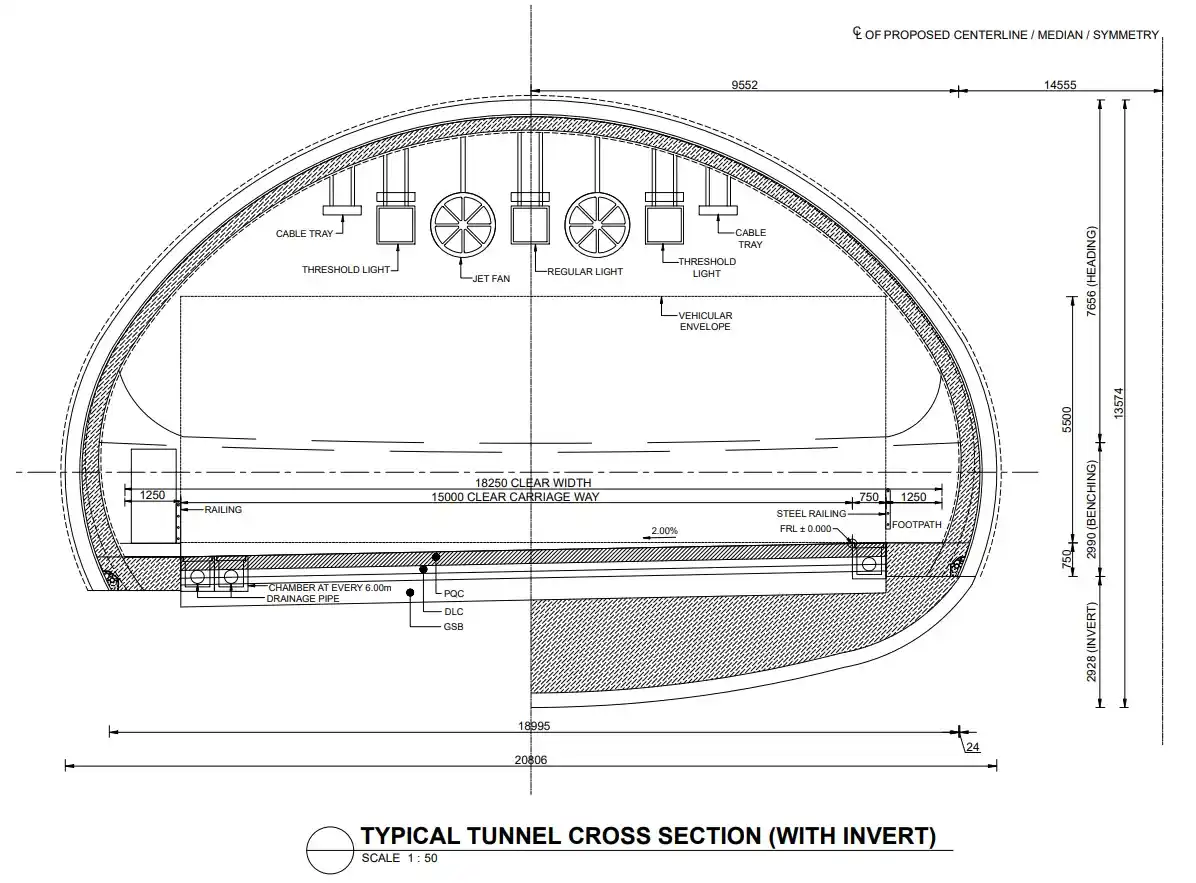
DELHI VADODARA EXPRESSWAY
| Authority: | National Highway Authority of India (NHAI) |
| Client: | TPF Engineering Pvt. Ltd. |
| Location: | Rajasthan, (INDIA) |
Scope of Work
Proof Consultancy Services for Delhi-Vadodara Green Field Alignment (NH-148N) under Bharatmala Pariyojana in the state of Rajasthan on EPC mode.- Temporary & Permanent Structures of Twin Tunnel
- Cross-Passages & Ramps
- Emergency layby for Tunnel
Project duration – 2022 to ongoing

BHARATMALA PARIYOJANA (PKG-2)
| Authority: | National Highway Authority of India (NHAI) |
| Client: | TPF Engineering Pvt. Ltd. |
| Location: | Dehradun, (INDIA) |
Scope of Work
Proof checking of Tunnel & associated structures for Bharatmala Pariyojana on EPC Mode (PKG-2).- Review of Tunnel & Portals Design
- Geotechnical, Hydrological Investigations & Topographical survey reports review & share observations
- Characteristics of materials from borrow areas and quarry sites review
- Recommendations of the safety consultant
Project duration – 2022 to 2023
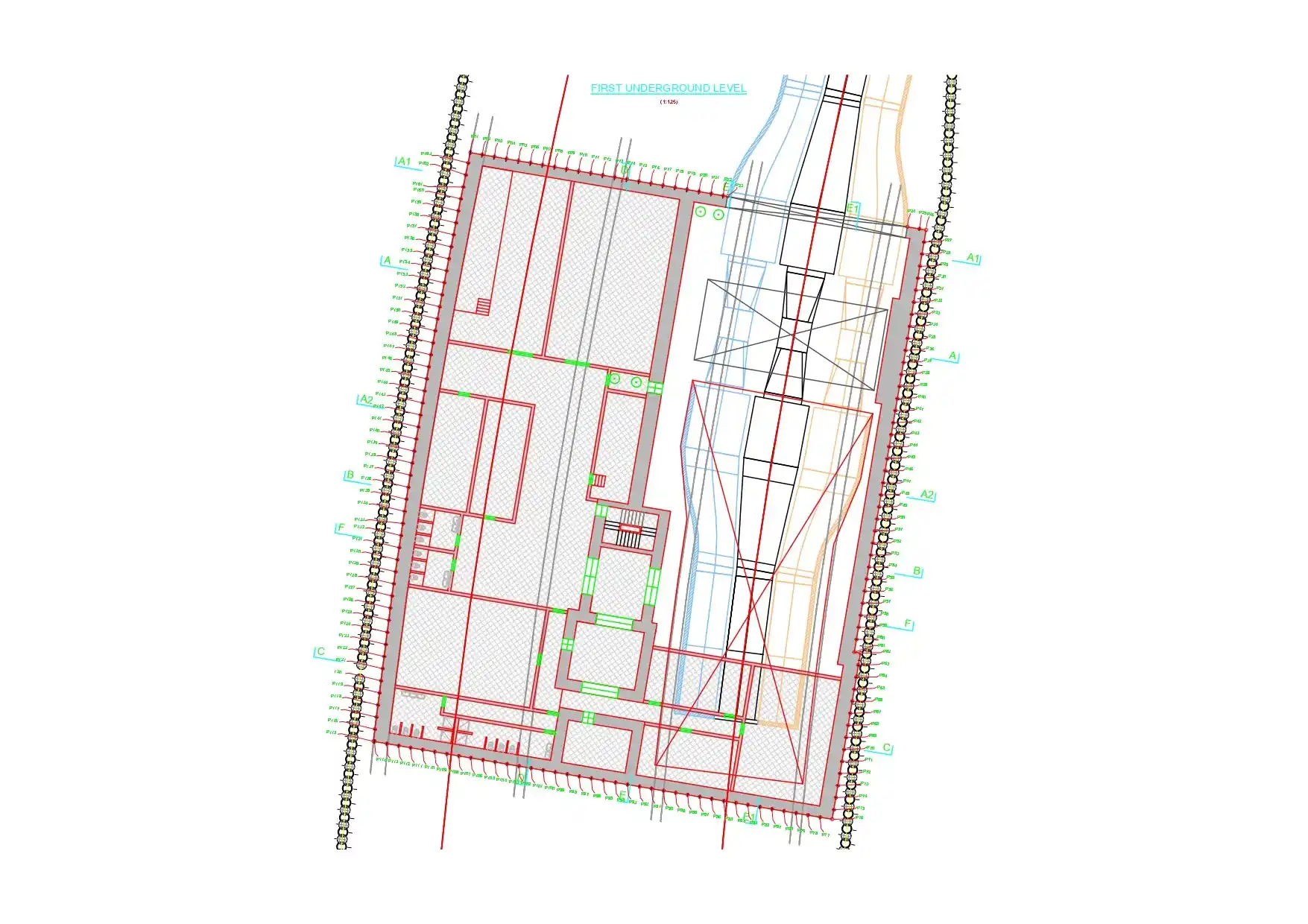
MUMBAI COASTAL ROAD PROJECT
| Project Name: | Mumbai Costal Road Project – Package IV |
| Authority: | Municipal Corporation of Greater Mumbai |
| Client: | Lombardi Engineering Group |
| Location: | Mumbai, Maharashtra (India) |
Project Overview
- The Mumbai Coastal Road features a submerged tunnel in Package IV.
- The tunnel consists of a 3,000 m long twin tube with two lanes and an emergency lane (expanded to three lanes during high traffic intensity).
- It includes cross passages every 300 m and one pump shaft.
- For excavation, a Hydro shield-TBM will be used.
- The road is situated approximately 22 m below sea level.
- Beneath Malabar Hill, the overburden at the crown reaches up to 70 m (along the shore).
- The tunnel intrados has a diameter of 11 m and utilizes precast segments (referred to as “universal segments”).
- Prefabricated, walkable technical canals are present at each invert.
- The cut & cover intrados section measures 11 x 6.5 meters.
- Ramps connect the project to the bridge viaducts in the north and the existing road network in the south, along Marine Drive.
About Technical Building
- Location: The building is situated on top of a cut and cover section of LHS, with a portion integrated into it.
- Structure Division: It is divided into two parts: one above the cut and cover box and the other housing a CNC system.
- Purpose: The building provides dedicated electrical and mechanical services to meet the technical/engineering requirements of the tunnel beneath.
- Levels:
- Ground Level: Access to the technical room below and standby fire vehicles. Landscaping is proposed around and above the deck/slab. Features include a dedicated ventilation system (Saccardo Equipment), battery room, LV panel room, MV panel room, transformer room, training room, office, toilets, staircase, and approach shaft.
Scope of Work
Design of Underground Technical Building for Mumbai Coastal Road Project.- Review & assessment of proposed building
- Suggest necessary changes and resolve constructability issues
- Design of Underground Technical Building (North & South)
- Existing Cut & Cover Box Design adequacy check
- Technical clarifications for Approval
